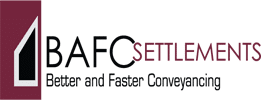10 Lautrec Loop, Ashby, WA 6065
Not all homes are created equal... Beautifully Appointed & Spacious Three Bedroom Family Home
The spacious open plan living area features a modern kitchen with stainless steel appliances and generous lounge and dining form the heart of this home. All aspects overlook the beautiful, and well maintained, 'forever bushland', easy care garden and stunning oversized courtyard. It is perfect for year-round entertaining. Framed by striking low-maintenance gardens, it is perfectly private and even the master suite enjoys the view.
All bedrooms are double and feature built-in robes, the master boasts a well-appointed ensuite and oversized walk-in robe.
Complete the picture with the following bonus features:
Separate lounge, dual aspect windows and recessed ceiling
Unique elevated position
Secure and private
Extra large double garage with plenty of room for storage/work space
Schools, parks, hospital and transport on your doorstep
Spoilt for choice with shopping conveniently located
The size and space of this fabulous property has to be seen to be believed! Call or email now to arrange your private inspection.
House description
• Light, bright, spacious open-plan home
• Large open plan kitchen/diner. Huge fridge freezer recess and built in pantry
• Large open plan lounge with double doors out to court yard
• Second entertainment lounge with recessed ceiling and dual aspect windows
• White block-out blinds throughout
• Three double bedrooms
• Main bedroom with large ensuite and separate toilet, shower (glass shower door) and vanity
• Large walk-in wardrobe
• Bedroom two - double with built-in robe
• Bedroom three - double with built-in robe
• Main family bathroom - bath, shower (glass shower door, bath and vanity)
• Large laundry with built in cupboards (overhead and below workbench), large ceramic sink
• Walk-in linen cupboard
• Tastefully, neutrally and newly decorated throughout
• Unique elevated position
• Extremely private and secure
• Beautiful and uninterrupted outlook on 'forever bushland'
• An abundance of native bird-life
• Easy-care garden with large shaded courtyard and built-in pizza oven - perfect for entertaining
• Limestone walls
• Double garage with extra room for storage/work bench etc.
• Perimeter, motion and monitored alarm system
• Fully ducted aircon.
• Two gas points.
• Lovely area, great neighbours. Joondalup hospital, cafes, restaurants and shops all very conveniently located. Good schools. Lovely parks and bush walks.
Disclaimer:
Whilst every care has been taken to verify the accuracy of the details in this advertisement, For Sale By Owner (forsalebyowner.com.au Pty Ltd) cannot guarantee its correctness. Prospective buyers or tenants need to take such action as is necessary, to satisfy themselves of any pertinent matters.
Features
Air Conditioning, Bath, Broadband, Built-ins, Ensuite, Formal Lounge, Fully Fenced, Gas Enabled, Internal Laundry, Living Area, Modern Bathroom, Modern Kitchen, Pay TV Enabled, Polished Timber Floors, Remote Garage, Courtyard, Entertainment Area, Garden, Level Lawn, Pet Friendly, Secure Parking, Alarm System, Safe, Security Lights, Close to Parklands, Close to Schools, Close to Shops, Close to Transport, Quiet Location, Views, Nature Property, Non Smoking
From your first property enquiry to final sale, your BAFC settlement agent is there to guide you through the exciting process of selling and purchasing real estate. Call (08) 9335 9133 or email anne@bafc.com.au.
Visit Website- Last 24 Hours0
- Last 7 Days0
- Last 30 Days0
- Since Listed2
Views
Contact the Owner
Enter Phone Code when prompted.





























