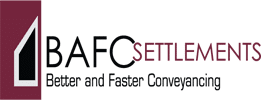66 First Ave, Bickley, WA 6076
Sold Price: 645,000 (14 Apr 2016)
Living the Dream
"A world away yet so close"
Beautiful Bickley! One of the prime locations in this tranquil pocket of the hills yet only 35min to the CBD, on the favoured low side of First Ave offering stunning seclusion and natural bush vista with valley glimpses. The home has a light fresh feel, freshly painted throughout with new cedar framed windows that blend with your surrounds and let nature in.
This home boasts four large bedrooms, bathroom with separate shower and bath, the residence offers potential to divide the large laundry to incorporate an ensuite to the adjoining bedroom or separate 2nd bathroom if required. There is already an external 2nd Toilet in line with the country feel!
The stylish kitchen has had a recent makeover and includes Miele appliances, glass splashbacks and breakfast bar.
The cathedral ceiling living room with grand bush views only further enhances the openness with your surrounds. The peak windows and high fans offer a gentle breeze in summer as you walk out through the large cedar sliding doors onto the alfresco patio offering flowing entertainment or family enjoyment. In winter rug up and enjoy a cosy evening by the classic enclosed slow combustion fireplace. This home has the added benefit of ducted reverse-cycle Daikin air conditioning sure to keep you comfortable all year round.
For those warm Summer days, your own private oasis is waiting. The pool surrounded by superb Jarrah decking set under the large shade sail and landscaped bush surrounds and citrus trees will make you feel a million miles away and is all yours on this glorious 2021sqm block.
Complete with carport plus drive through access to a large garage or potential workshop this property represents VALUE for those who DREAM of living the dream!
Rendered brick and tile residence
New cedar framed windows in recent years
Welcoming stained glass entry
Large living room with enclosed wood fire
Spacious kitchen and meals area
Well appointed kitchen
-- Glass splashbacks
-- Miele dishwasher
-- Stainless steel oven and stove
Four large bedrooms
Bathroom with separate bath and shower, full height tiling
Separate toilet
Large laundry
-- Potential to divide for ensuite / 2nd bathroom
Generous alfresco patio for entertaining
External 2nd Toilet
Above ground decked pool with shade sail
Double carport adjoining residence
Rear drive access
Large secure Shed/Workshop/Garage (approx 6x5m)
Tree House (cubby) with views!
Disclaimer:
Whilst every care has been taken to verify the accuracy of the details in this advertisement, For Sale By Owner (forsalebyowner.com.au Pty Ltd) cannot guarantee its correctness. Prospective buyers or tenants need to take such action as is necessary, to satisfy themselves of any pertinent matters.
Beautiful Bickley! One of the prime locations in this tranquil pocket of the hills yet only 35min to the CBD, on the favoured low side of First Ave offering stunning seclusion and natural bush vista with valley glimpses. The home has a light fresh feel, freshly painted throughout with new cedar framed windows that blend with your surrounds and let nature in.
This home boasts four large bedrooms, bathroom with separate shower and bath, the residence offers potential to divide the large laundry to incorporate an ensuite to the adjoining bedroom or separate 2nd bathroom if required. There is already an external 2nd Toilet in line with the country feel!
The stylish kitchen has had a recent makeover and includes Miele appliances, glass splashbacks and breakfast bar.
The cathedral ceiling living room with grand bush views only further enhances the openness with your surrounds. The peak windows and high fans offer a gentle breeze in summer as you walk out through the large cedar sliding doors onto the alfresco patio offering flowing entertainment or family enjoyment. In winter rug up and enjoy a cosy evening by the classic enclosed slow combustion fireplace. This home has the added benefit of ducted reverse-cycle Daikin air conditioning sure to keep you comfortable all year round.
For those warm Summer days, your own private oasis is waiting. The pool surrounded by superb Jarrah decking set under the large shade sail and landscaped bush surrounds and citrus trees will make you feel a million miles away and is all yours on this glorious 2021sqm block.
Complete with carport plus drive through access to a large garage or potential workshop this property represents VALUE for those who DREAM of living the dream!
Rendered brick and tile residence
New cedar framed windows in recent years
Welcoming stained glass entry
Large living room with enclosed wood fire
Spacious kitchen and meals area
Well appointed kitchen
-- Glass splashbacks
-- Miele dishwasher
-- Stainless steel oven and stove
Four large bedrooms
Bathroom with separate bath and shower, full height tiling
Separate toilet
Large laundry
-- Potential to divide for ensuite / 2nd bathroom
Generous alfresco patio for entertaining
External 2nd Toilet
Above ground decked pool with shade sail
Double carport adjoining residence
Rear drive access
Large secure Shed/Workshop/Garage (approx 6x5m)
Tree House (cubby) with views!
Disclaimer:
Whilst every care has been taken to verify the accuracy of the details in this advertisement, For Sale By Owner (forsalebyowner.com.au Pty Ltd) cannot guarantee its correctness. Prospective buyers or tenants need to take such action as is necessary, to satisfy themselves of any pertinent matters.
Features
Air Conditioning, Balcony/Patio/Terrace, Bath, Built-ins, Dishwasher, Fireplace(s), Formal Lounge, Heating, Internal Laundry, Modern Bathroom, Modern Kitchen, BBQ, Entertainment Area, Garden, Pet Friendly, Secure Parking, Shower Facilities, Storage Area, Swimming/Lap Pool, Workshop, Security Lights, Close to Parklands, Close to Schools, Quiet Location, Views, Nature Property
From your first property enquiry to final sale, your BAFC settlement agent is there to guide you through the exciting process of selling and purchasing real estate. Call (08) 9335 9133 or email anne@bafc.com.au.
Visit Website- Last 24 Hours0
- Last 7 Days0
- Last 30 Days0
Views
Contact the Owner
Phone or Text: 0488 847 018
Enter Phone Code when prompted.
Enter Phone Code when prompted.























