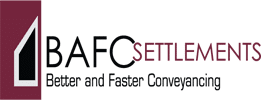12 Blackwood Drive, Mount Nasura, WA 6112
Sold Price: 690,000 (05 Jan 2015)
Hills Classic Individual Design Multi-Level 4 x 2 Jarrah on Stone with Iron Roof, Triple Garage, Landscaped gardens, cellar, w/shop & 4 x 6m pwd shed
Hills Classic 4 x 2 Multii-level home, Jarrah timber on Stone with Iron roof situated in one of Mt Nasura's best streets, 3 kilometres to major shops, general hospital, trains/buses, schools and the iconic Elizabethan Pub, you'd think you're in the country. If you are looking for something different, you will not be disappointed!
Home comprises 3 living areas with lashings of solid Jarrah trim:
Formal lounge with stringy bark solid wood flooring, soaring ceilings, stone open fire place with wetback to solar HWS, sliding door to deck.
Family room with solid fuel heater and wetback to Solar HWS, soaring ceilings, slate floors, sliding door to deck.
Formal dining room with amazing mural and sliding door to deck.
Large kitchen with high raked ceilings and an impressive range of cupboards,Smeg dishwasher and adjacent breakfast bar, built of solid Jarrah, overlooking family room.
Master bedroom with en-suite and walk in robe/dressing room, sliding doors to private deck.
Three double bedrooms all with large built in robes.
Large laundry with overhead cupboards and broom cupboard, with adjoining WC.
Three WCs in total.
Very well presented and featuring ducted evaporative air conditioning, ducted vacuum system throughout, including outlet in garage, quality Hunter ceiling fans, solar hot water system with 2 wetbacks, high raked ceilings and quality floor coverings and window treatments. Extensive decking to rear of house and front veranda. Double under-croft garage with space for 3 vehicles, big storage rooms and cellar. 3rd WC on this level is ideal for home business/tradies.
Separate 4 x 6 metre powered shed with covered hardstand.
Additional off street parking for truck / caravan / boat / visitors.
Professionally landscaped, botanic gardens designed for easy care on four reticulated levels. Quality outdoor lighting, pond with biological filter/pump, water fall. Small productive orchard, many specimen trees, rose garden and potting shed/nursery. Shady outdoor pergola for summer entertaining with stunning views over valley and pond.
Quality asphalt and paving with minimum lawn.
This unique and quirky home is very private and peaceful with a stunning valley views and is surrounded by quality homes.
Disclaimer:
Whilst every care has been taken to verify the accuracy of the details in this advertisement, For Sale By Owner (forsalebyowner.com.au Pty Ltd) cannot guarantee its correctness. Prospective buyers or tenants need to take such action as is necessary, to satisfy themselves of any pertinent matters.
Home comprises 3 living areas with lashings of solid Jarrah trim:
Formal lounge with stringy bark solid wood flooring, soaring ceilings, stone open fire place with wetback to solar HWS, sliding door to deck.
Family room with solid fuel heater and wetback to Solar HWS, soaring ceilings, slate floors, sliding door to deck.
Formal dining room with amazing mural and sliding door to deck.
Large kitchen with high raked ceilings and an impressive range of cupboards,Smeg dishwasher and adjacent breakfast bar, built of solid Jarrah, overlooking family room.
Master bedroom with en-suite and walk in robe/dressing room, sliding doors to private deck.
Three double bedrooms all with large built in robes.
Large laundry with overhead cupboards and broom cupboard, with adjoining WC.
Three WCs in total.
Very well presented and featuring ducted evaporative air conditioning, ducted vacuum system throughout, including outlet in garage, quality Hunter ceiling fans, solar hot water system with 2 wetbacks, high raked ceilings and quality floor coverings and window treatments. Extensive decking to rear of house and front veranda. Double under-croft garage with space for 3 vehicles, big storage rooms and cellar. 3rd WC on this level is ideal for home business/tradies.
Separate 4 x 6 metre powered shed with covered hardstand.
Additional off street parking for truck / caravan / boat / visitors.
Professionally landscaped, botanic gardens designed for easy care on four reticulated levels. Quality outdoor lighting, pond with biological filter/pump, water fall. Small productive orchard, many specimen trees, rose garden and potting shed/nursery. Shady outdoor pergola for summer entertaining with stunning views over valley and pond.
Quality asphalt and paving with minimum lawn.
This unique and quirky home is very private and peaceful with a stunning valley views and is surrounded by quality homes.
Disclaimer:
Whilst every care has been taken to verify the accuracy of the details in this advertisement, For Sale By Owner (forsalebyowner.com.au Pty Ltd) cannot guarantee its correctness. Prospective buyers or tenants need to take such action as is necessary, to satisfy themselves of any pertinent matters.
Features
Air Conditioning, Balcony/Patio/Terrace, Basement, Bath, Built-ins, Dishwasher, Fireplace(s), Formal Lounge, Entertainment Area, Garden, Garden Shed, Level Lawn, Pet Friendly, Security Lights, Security Windows, Close to Parklands, Close to Schools, Close to Shops, Close to Transport, Heating, Internal Laundry, Remote Garage, Secure Parking, Solar Hot Water, Storage Area, Quiet Location, Views
From your first property enquiry to final sale, your BAFC settlement agent is there to guide you through the exciting process of selling and purchasing real estate. Call (08) 9335 9133 or email anne@bafc.com.au.
Visit Website- Last 24 Hours0
- Last 7 Days0
- Last 30 Days0
- Since Listed2
Views
Contact the Owner
Phone or Text: 0488 847 018
Enter Phone Code when prompted.
Enter Phone Code when prompted.






















