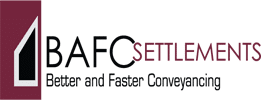51 Tuscany Green, Binningup, WA 6233
THAT 'BY THE BEACH' LIFESTYLE YOU'VE BEEN DREAMING OF
51 TUSCANY GREEN, BINNINGUP
Built in 2015 by WA Country builders on a generous 663m2 corner block in Lakewood Shores Estate, this high quality, well-designed home is sure to please.
Features include:
Exposed aggregate driveway, both alfresco areas and all paths around the home
Triple garage with roller shutters, one opening into the large, rear alfresco area shaded by a gabled patio where you can find 2 garden sheds that add to the storage capacity.
Shoppers' access to the garage.
Wide entry foyer with recessed feature walls includes downlights either side for you to customise and make it your own.
Open plan living area with high ceilings ensures multiple furniture layout options for a large dining table and space for a couch with room to spare. stylish wood-look tiled floor flows through the main living area, kitchen, and hallways
Large wood fire with three speed fan providing warmth throughout the home during the winter months.
nearby gas bayonet as an option if preferred.
Ducted reverse cycle (cooling and heating) air conditioning throughout with zone control.
Large open kitchen with loads of bench space and corner pantry,
extra wide oven and 5 burner gas cooktop including wok burner,
sliding window access to barbecue
breakfast bar to seat 4-5 people comfortably
black stone benchtops on white cupboards make for a classy and easy clean finish.
Adjacent to the kitchen you'll find the laundry and walk-in linen closet, both of which have plenty of storage. The laundry has a built-in trough and handy storage underneath. There is a door leading outside for easy access to both an undercover and outdoor clothesline.
large theatre room with double french doors, featuring black walls for that cozy home cinema experience.
The master bedroom features a recessed high ceiling, sliding door to the alfresco, ample room for a king-sized bed and all your extras.
A dressing area between the bedroom and the ensuite, with suspended drawers and a wall length mirror as well as a spacious walk-in robe located on the opposite side.
The ensuite is complimented by a large vanity with drawers on both sides,
a fully screened shower and separate toilet.
Three queen-sized minor bedrooms all have built-in robes, one of which has a built-in desk and a sliding door leading into the rear alfresco area.
Study room adjacent to the minor bedrooms; the perfect place for a home office or a toy room for the kids.
Family bathroom with screened shower, vanity and bath. A separate toilet is nearby.
Views from the main alfresco area flow out over the easy-care, established cottonwood trees and into the golf course, giving you a sense of rural living with nature at your doorstep.
Cook up a storm on the Ziegler and Brown outdoor BBQ kitchen and stay comfortable and cosy with an outdoor wood fire and plantation shutters. This welcoming space invites you to relax with family and friends all year round.
The fenced grass area allows for kids and pets to play safely outdoors with room for play equipment.
All lawns and gardens are serviced by user friendly auto reticulation.
All doors are fitted with Crimsafe screen doors and triple locks.
Tinted windows and Luxoflex blinds throughout.
High speed (100mbps) NBN connection available.
5kw solar system
Solar hot water system with a handy booster switch in the laundry.
Four-wheel drive access to Binningup, Myalup and Buffalo beaches where you can enjoy fishing or simply relax on the beach in your own peaceful spot.
This lovely home is a short walk to the beach, ship playground, general store, Binningup café, country club, surf lifesaving club, day care centre, football oval, skate park, library, and a short drive to The Crooked Carrot café and Miami Bakehouse.
Home open to be confirmed over the coming days,
Contact us to arrange a viewing.
Disclaimer:
Whilst every care has been taken to verify the accuracy of the details in this advertisement, For Sale By Owner (forsalebyowner.com.au Pty Ltd) cannot guarantee its correctness. Prospective buyers or tenants need to take such action as is necessary, to satisfy themselves of any pertinent matters.
Features
Balcony/Patio/Terrace, Bath, Fireplace(s), Formal Lounge, Heating, Modern Bathroom, Modern Kitchen, BBQ, Entertainment Area, Garden, Garden Shed, Level Lawn, Shower Facilities, Storage Area, Close to Parklands, Close to Schools, Close to Shops, Close to Transport, Near Waterfront, Quiet Location, Views, Beach/Coastal Property, Golf Property, Nature Property, Prestige Property, Non Smoking, Air Conditioning, Built-ins, Ensuite, Gas Enabled, Internal Laundry, Remote Garage, Study, Broadband, Dishwasher, Courtyard, Secure Parking, Solar Panels, Solar Hot Water, Living Area, Fully Fenced
From your first property enquiry to final sale, your BAFC settlement agent is there to guide you through the exciting process of selling and purchasing real estate. Call (08) 9335 9133 or email anne@bafc.com.au.
Visit Website- Last 24 Hours0
- Last 7 Days0
- Last 30 Days6
Views
Contact the Owner
Enter Phone Code 79335 when prompted.






















