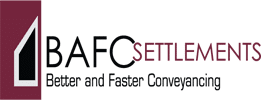33 John Street, Gooseberry Hill, WA 6076
"Live As If You Owned 10,000 Acres"
Renovated and architect designed the house has extensive uninterrupted valley views from every aspect including the large verandahs on top and bottom floors.
Equipped with solar panels (2012) and a solar HWS (2011) connected to the combustion wood heater, the house is solar energy efficient and has minimal utility costs. A beautiful easy care slate floor absorbs the warmth of the sun in the winter and is cool in the summer. Gas is connected with two points but is not currently used.
The kitchen and family room are impressive with pine cupboards and ceiling. There is a separate walk in pantry.
The lounge room opens directly on to the covered verandah for all year round entertaining.
A jarrah staircase leads to the mezzanine floor and the Grand Executive Suite comprising master bedroom, lounge and office area with en suite and separate toilet. Doors lead out to the spacious upper deck where the views are stunning over the garden, pool and valley.
There are three good size bedrooms downstairs with second bathroom and separate toilet.
The large two vehicle garage (with workshop) connects to the house via a walkway under the main roof. The extensively paved driveway provides heaps of additional parking and there is room for either trailer, caravan or boat.
ADDITIONAL FEATURES
Quality drapes
New Asko dishwasher
Reverse cycle air conditioners X 3, one upstairs, two downstairs.
Alarm system.
Remote control to double garage roller door.
Separate brick studio and single garage currently used for storage - suitable for renovation.
Outside entertaining areas.
Tool shed.
Fruit trees. All established and producing.
In ground swimming pool fully renovated and fibreglass
lined. Includes solar cover and automatic pool cleaner. Pool surround paved in Karratha stone.
Automatic reticulation to garden front and back.
Direct access to National Park walk trails.
Bus stop to Kalamunda and Perth at end of street.
Located 30 mins from Perth CBD and approx 20 mins from both domestic and international airports.
Easy access to freeways north and south.
Schools close by, both government and private.
Kalamunda District Hospital and allied services 4 kms.
Disclaimer:
Whilst every care has been taken to verify the accuracy of the details in this advertisement, For Sale By Owner (forsalebyowner.com.au Pty Ltd) cannot guarantee its correctness. Prospective buyers or tenants need to take such action as is necessary, to satisfy themselves of any pertinent matters.
Features
Balcony/Patio/Terrace, Bath, Fireplace(s), Formal Lounge, Heating, Modern Bathroom, Modern Kitchen, Renovated, Renovated Bathroom, Renovated Kitchen, Entertainment Area, Garden, Garden Shed, Level Lawn, Shower Facilities, Storage Area, Alarm System, Security Lights, Security Windows, Close to Parklands, Close to Schools, Close to Shops, Close to Transport, Quiet Location, Views, Nature Property, Non Smoking, Air Conditioning, Built-ins, Ensuite, Gas Enabled, Internal Laundry, Pay TV Enabled, Polished Timber Floors, Swimming/Lap Pool, Remote Garage, Study, Broadband, Dishwasher, Balcony, Workshop, Secure Parking, Website Featured Property, Solar Panels, Solar Hot Water
From your first property enquiry to final sale, your BAFC settlement agent is there to guide you through the exciting process of selling and purchasing real estate. Call (08) 9335 9133 or email anne@bafc.com.au.
Visit Website- Last 24 Hours0
- Last 7 Days0
- Last 30 Days3
Views
Contact the Owner
Enter Phone Code when prompted.





























